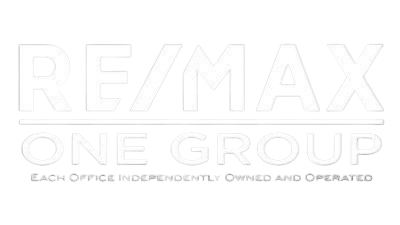-
OPEN HOUSE: 562 Whytewold Road in Winnipeg: Single Family for sale : MLS®# 202601083
562 Whytewold Road Winnipeg R3J 2X1 OPEN HOUSE: Jan 25, 202601:00 PM - 03:00 PM CSTOpen House on Sunday, January 25, 2026 1:00PM - 3:00PM$299,900Single Family- Status:
- Active
- MLS® Num:
- 202601083
- Bedrooms:
- 3
- Bathrooms:
- 1
- Floor Area:
- 1,144 sq. ft.106 m2
5F//Winnipeg/SS Jan 19 | Open house Jan 25 1-3pm | Offers Jan 26, 6pm. Welcome home to 562 Whytewold road! A spacious Bungalow 3 bed 1 bath, fully fenced backyard, and sporting a host of updates - all for a great price! A corner lot opens to an open concept kitchen/living room with plenty of natural light, new flooring throughout the entire house, new stainless steel appliances and light fixtures. The primary bedroom offers plenty of closet space and room enough for a large king bed. The 2nd and 3rd bedrooms boast plenty of space for all ages or a terrific office space. The back door opens to a laundry/mud room and connects to a large pantry or storage room w/ built-in shelving. The backyard offers privacy and surrounds a large Manitoba maple tree and playhouse! Steps from tons of amenities, including bike paths, disc golf course, parks, and more! Lovingly cared for by a journeyman carpenter for 15 years - this one will not disappoint. Call today to book a private viewing! (id:2493) More detailsListed by RE/MAX One Group
- MAGDALENE DZIURKO-BODNIK
- RE/MAX ONE GROUP
- 1 (204) 7931194
- Contact by Email
Data was last updated January 24, 2026 at 11:45 PM (UTC)
REALTOR®, REALTORS®, and the REALTOR® logo are certification marks that are owned by REALTOR®
Canada Inc. and licensed exclusively to The Canadian Real Estate Association (CREA). These
certification marks identify real estate professionals who are members of CREA and who
must abide by CREA’s By‐Laws, Rules, and the REALTOR® Code. The MLS® trademark and the
MLS® logo are owned by CREA and identify the quality of services provided by real estate
professionals who are members of CREA.
The information contained on this site is based in whole or in part on information that is provided by
members of The Canadian Real Estate Association, who are responsible for its accuracy.
CREA reproduces and distributes this information as a service for its members and assumes
no responsibility for its accuracy.
Website is operated by a brokerage or salesperson who is a member of The Canadian Real Estate Association.
The listing content on this website is protected by copyright and
other laws, and is intended solely for the private, non‐commercial use by individuals. Any
other reproduction, distribution or use of the content, in whole or in part, is specifically
forbidden. The prohibited uses include commercial use, “screen scraping”, “database
scraping”, and any other activity intended to collect, store, reorganize or manipulate data on
the pages produced by or displayed on this website.
-transparent-1698255887542.png)
Location
4-756 Pembina Hwy
Winnipeg, MB, R3M 2M7

