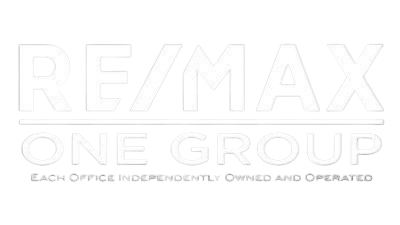I have listed a new property at 612 Pritchard AVE in Winnipeg. See details here
SS now, Offers as received. Solid duplex with 6 bedrooms, 4.5 baths, 2 separate suites with separate entrances, separate meters and a fully finished basement. There's a newer furnace, windows, shingles and 200 amp service. The home was recently painted, updated laminate floor and exterior storm doors replaced. The home is hardwired for fire alarm with sprinklers and fire exits. The exterior offers a large front deck, backyard is fenced with 2 storage sheds, room for garden boxes, 4 parking spots with plug-ins and a sliding back gate. Located in a good pocket, walking distance to McGregor, this property offers excellent potential to be transitioned into a multi-persons care facility or can be used as a duplex. Close to transit and groceries.
-transparent-1698255887542.png)

